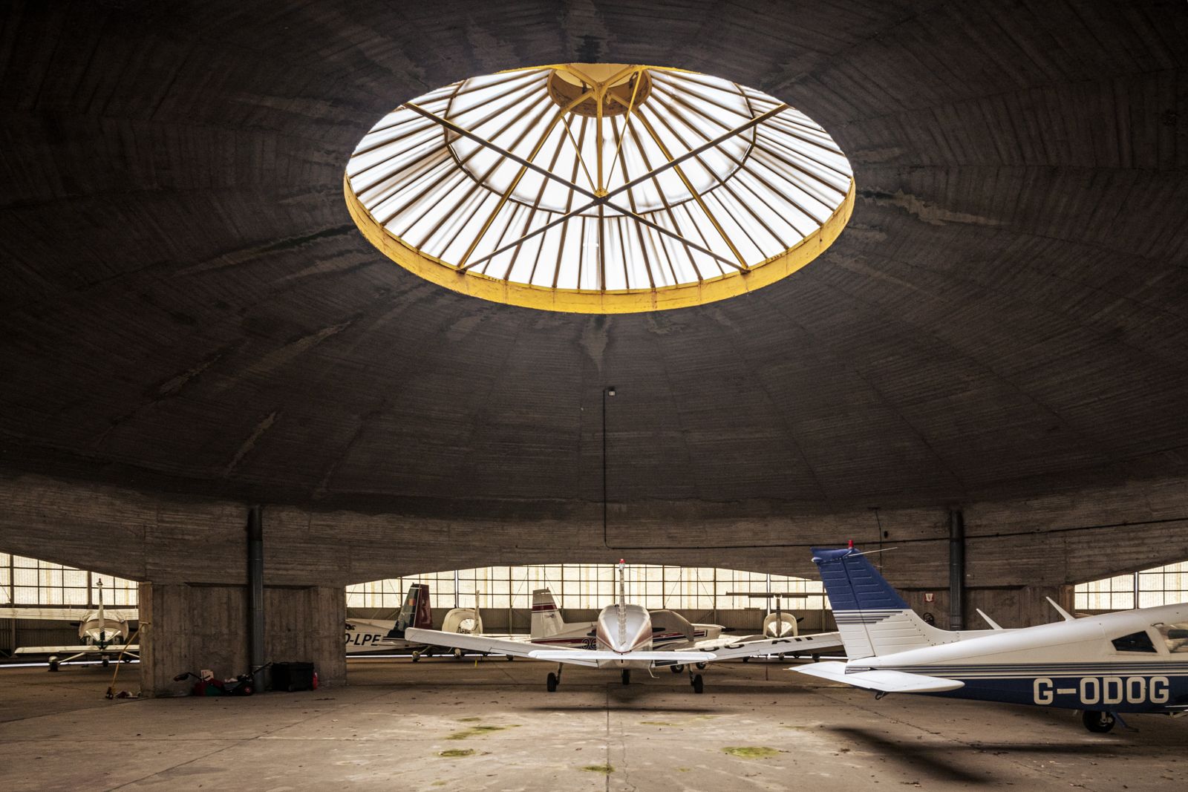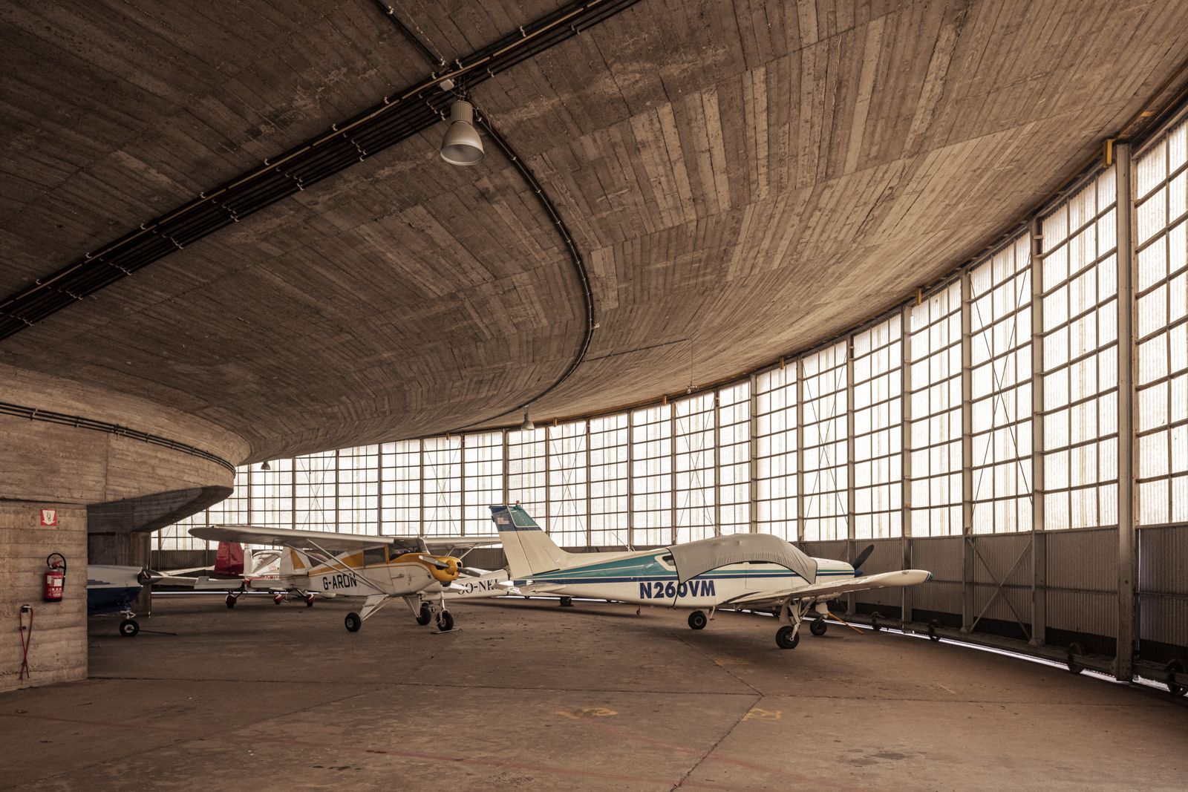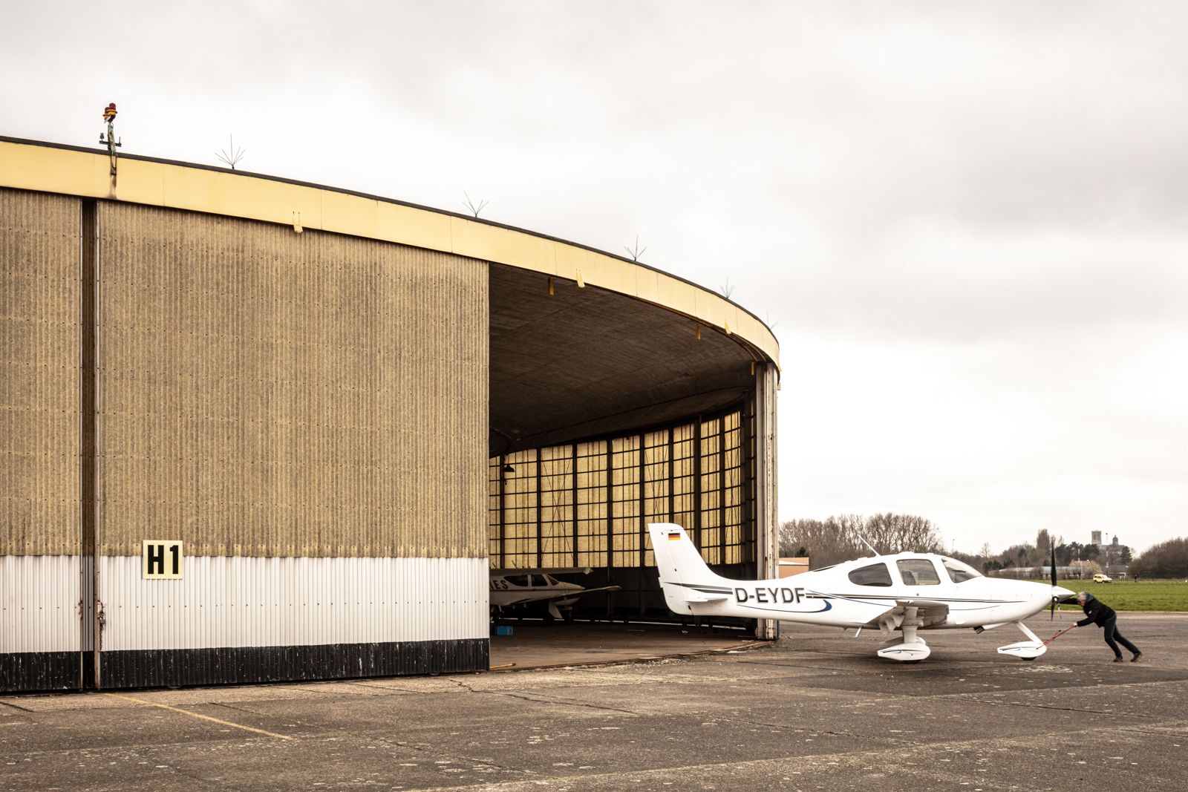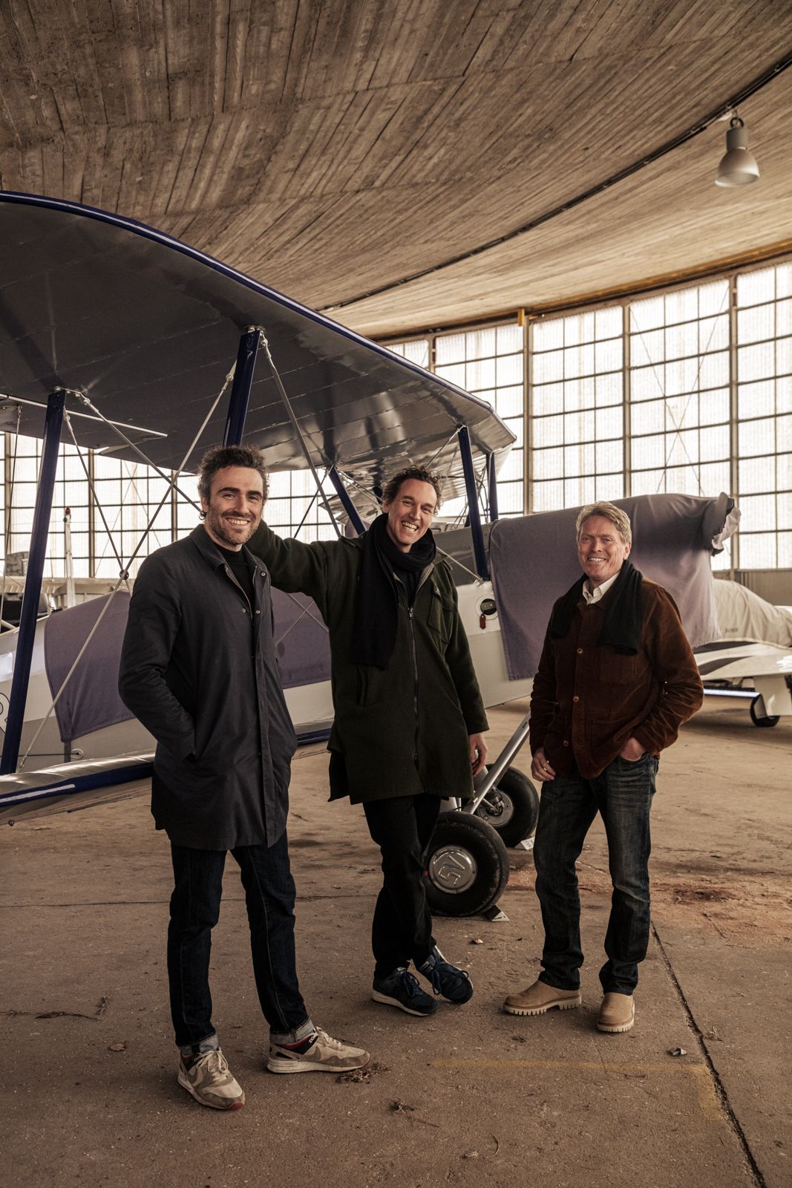In every edition of ABSoluut, the magazine commissioned by ABS Bouwteam, two parties are discussing Belgian architecture. In ABSoluut 24 Anton Gonnissen, manager of ABS Bouwteam, visited the circular aircraft hangars at Grimbergen airport with studio MOTO. Mo Vandenberghe and Thomas Hick of the young Ghent architecture firm became acquainted with the protected monument during their stability studies and to this day appreciate the way in which the building came about: as a clear answer to a practical problem and as an adventure tackled as a team. "Beauty was not an aspiration, but it followed naturally from the simplicity of the design and the pure intentions of the makers," says Mo.

Blog | Highflyer in Grimbergen: the concrete, circular aircraft hangars of Alfred Hardy


Who is familiar with the TWA Flight Center in New York, the departure and arrival hall in shell concrete designed by Eero Saarinen that opened in 1962? Even earlier, from the 1950s onwards, the Mexican architect Félix Candela was also adept at designing buildings with a concrete mushroom construction. Did both architects get their inspiration from Grimbergen? Because it was there that the contractor Alfred Hardy designed and built two circular hangars in 1947 according to a completely new construction principle. According to this principle, a self-supporting concrete structure turns into a concrete roof shell that spans an area of almost 2,000 m2 with a thickness of no more than 10 centimetres. There is no outer wall, but a chain of double-rail sliding doors along the entire perimeter. These were once made of two-metre-high aluminium sheets topped by another five metres of glass. Today, the glass has been replaced by corrugated iron.
Simple and highly efficient
The structure is seven metres high, has a diameter of fifty metres and provides space for about 35 pleasure aircrafts. In the central area, repairs can be carried out. The circular plan in combination with the sliding gates that can open the hall halfway, makes it possible to store aircrafts very efficiently without loss of circulation space. Mo: "It's amazing that something so simple can solve so many problems. Together with Thomas and Anton, the Ghent architect walks along the circle. "The shape ensures that at any time a plane can go outside. That is simple and highly efficient, but at the same time well thought-out." And the eye gets to see something too. Thanks to their round, curved structure and the absence of hard breaklines, the aircraft hangars of Grimbergen are remarkably clear. Anton stresses the link with the architectural solutions studio MOTO has been proposing since 2017 in the realisation of very diverse residential, scenographic and public commissions. "When we design, we like to look at the problem and preferably let the architecture evolve naturally," says Thomas. Mo: "Every time, it is an adventure to come up with a concept and execute it, and not to impose beauty, but to let it arise from the answer to the question." The two architects found each other during their work at Robbrecht and Daem and cooperated, among other things, with artist Hans Op de Beeck on his Wunderkammer for Museum Dhondt-Dhaenens in Deurle. Currently, the duo is transforming the French fries’ shops in Brussels into contemporary palaces of mirrors. "It strikes me that in your oeuvre - like in Westerpunt in De Panne - one concept in one movement grasps the whole issue and responds to it," says Anton. Thomas: "Yet simplicity is often not that simple. It's about removing the unnecessary and that requires a lot of work." Westerpunt is the sculptural concrete staircase that, starting this autumn, will lead walkers on the De Panne dike to an elevated walkway to eventually reach the same point along the dike again. At high tide, part of the installation will be under water. "The realisation of Westerpunt was no sinecure. You need specific skills and getting the installation on site is a practical challenge. But after intensive research and thanks to formidable teamwork, we will get there. We like to be very transparent about this. An architect will never fly high on his own," says Thomas.


To the MoMA
It brings the trio seamlessly to another common ground and that is immediately a hot topic for Anton and ABS Construction Team: the cooperation between architect, engineer and contractor or, in short, the creation of a Design-Build team. Mo: "I think they charged half of Grimbergen with work for two years for the formwork alone." After all, behind the design and construction of the two round, concrete aircraft hangars of Grimbergen was the Polish engineer Samuel Chaikes next to contractor Alfred Hardy. The concrete structure was carried out by the Brussels contractor Blaton-Aubert and the metal parts, such as the lantern and the sliding gates, were supplied by the Atelier Hardy-Leroy. The year before its execution, Hardy patented his design and recognition came in 1964, when the hangars were the only Belgian work to be included in the retrospective 'Twentieth Century Engineering' at the Museum of Modern Art in New York. After the initial success of the aircraft hangars in Grimbergen, Hardy tried to apply his innovative architectural concept elsewhere. He himself lived in a mushroom-shaped house and in France two more smaller models by him can be admired, but that was all. In 1965 Hardy died in an accident. Since 2006, the hangars have been protected and earlier this year restoration works began. The works mainly consist of the restoration of the concrete and steel elements, steel gates, skylight and roofing. The cost price for the renovation of this Belgian aviation heritage amounts to two million euros.
Architect without architecture
"Do you know the book 'Architect without architecture'?", Mo concludes the visit. "It's about buildings all over the world that arose out of a certain necessity and evolved over the decades into a specific design. Just like the Belgian French fries’ shops. Or just like these aircraft hangars, which grew naturally from a need and the cooperation of people who knew each other very well. There was someone with an idea, someone who could build, someone who could count, and so on. Skills united, so to speak, you learn so much from that. And having a common goal in mind that makes you dream." Thomas adds: "Building these hangars involved risks, but they did it anyway. I think it is amazing. Without experience, but with the confidence of the competent government authorities. And look at the result! That is unthinkable in today's competition between architects. What could be an opportunity for guided experimentation, adventure and originality is curtailed by reference constraints. It forces architects into a corner, whereas we like to keep our portfolio as diverse as possible. We still consider architecture to be our hobby. (laughs) And we like to explore it in width and depth.”
.
(Images: Tim Van de Velde)
SAVVY x ABS Bouwteam: magazines
Curious about our other magazines? You can find them here.