ABSoluut magazine, the magazine that we make for ABS bouwteam, allows two parties to engage in a conversation about architecture. This time, Anton Gonnissen, business manager of ABS Bouwteam and editor of this magazine, crossed the border into the Netherlands with TJIP interior architects. After all, Wassenaar has been the home base of the Museum Voorlinden since 2016. Located on Landgoed Voorlinden and bordering the dunes, the architectural pavilion houses the Caldic Collection, the largest private art collection in the Netherlands. This celebration of architecture, environment and art Thomas Meesschaert and Jakob Vyncke can relate to. Their idea of interior experience, their connection with the sea and their skill in shining in absence in their realisations fit in with the whole core and set-up of the museum.

BLOG | Museum Voorlinden: experience architecture, art and the surroundings
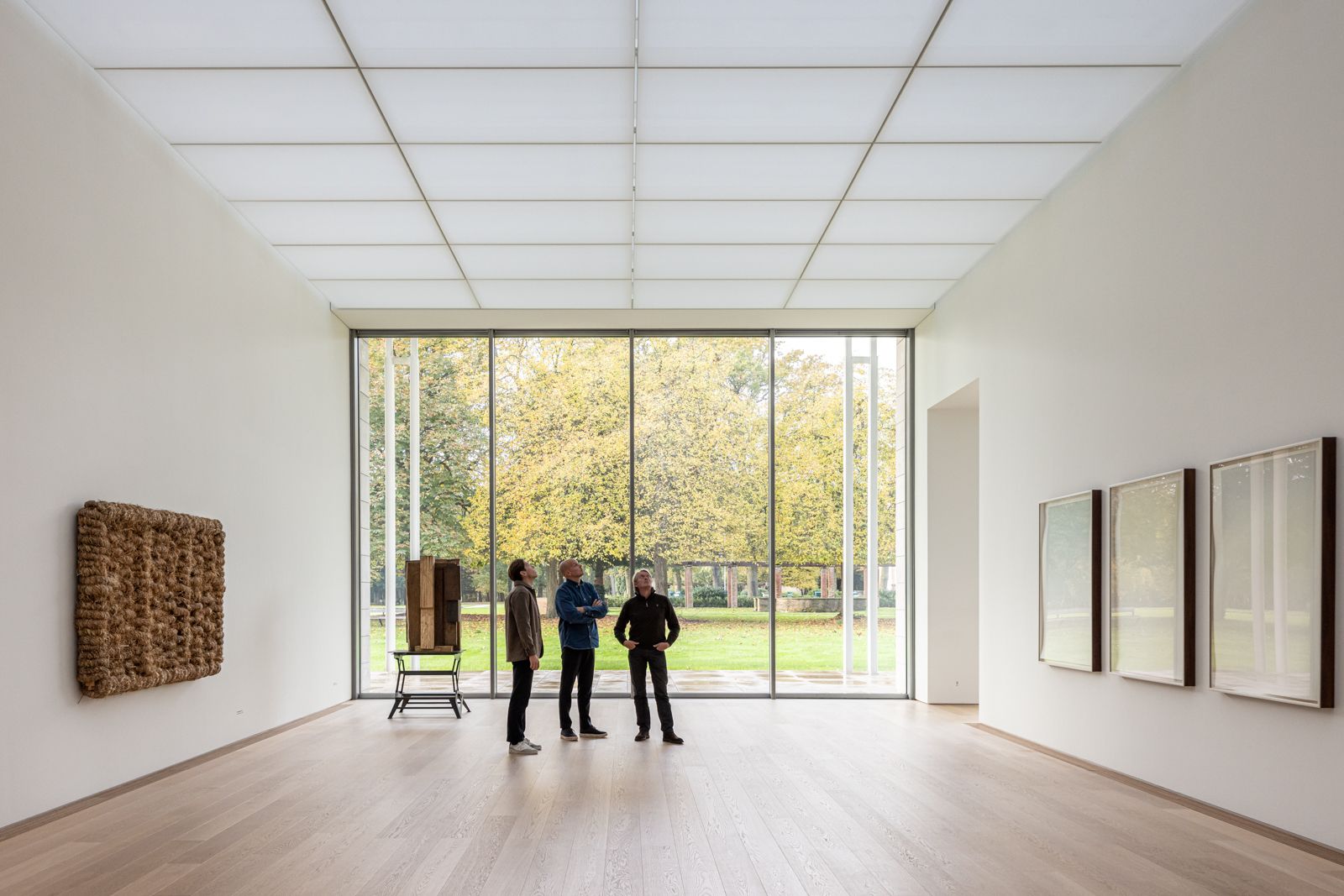
Anyone visiting Museum Voorlinden in the municipality of Wassenaar in Zuid-Holland will be entranced by an immersive experience as soon as they drive up to the museum. In real life, that is, because a walk from the car park along the vast park garden with monumental English-style manor house, pond, flower garden and up to the museum pavilion does not involve any digital technology. And yet, you have the feeling of having entered a completely parallel universe. "That too is art, and we too are part of it," Anton notes. The three of them stand looking at the building from a small distance, their feet in the soggy grass and, with the generational difference, first musing over the blessing of getting older before seamlessly moving on to the reason for their visit. "I don't necessarily find the architecture of the museum beautiful, but it is fascinating," Thomas says first. "Everything has been done to serve the art. The architecture is there, but then again it is not." With these words, he immediately cuts to the heart of what will be the main tone of the conversation for the next two hours. And as we leave the classical country house with the restaurant behind us before stepping into the sleek museum pavilion, Jakob points out that even in this duality of classical and modern architecture lies harmony.
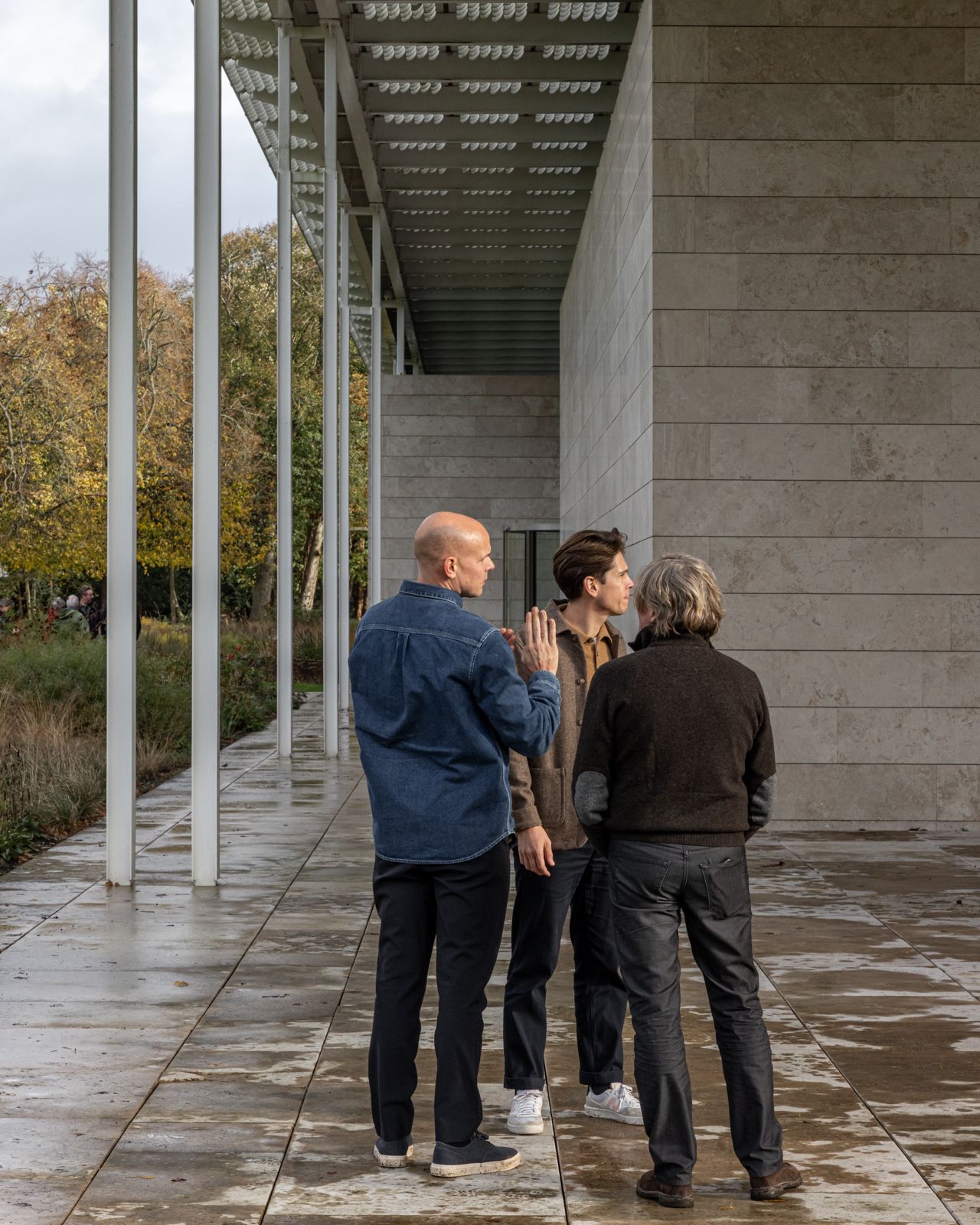
Through grasslands and dunes
Then we dive into history, more specifically several centuries back, as the name 'Voorlinden' appears as early as 1584. Only in the first half of the nineteenth century does the area take shape, as a park in landscape style is laid out according to a design by garden architect Johan David Zocher sr. The patrician house dates from 1912 and about a year later, thanks to arborist and garden architect Leonard Springer, exotic trees are planted at Voorlinden. Nowadays, some of these special specimens are still there, such as the swamp cypress along the entrance road and the trumpet tree along the manor house. A good century later, it is the turn of gardening luminary Piet Oudolf to design a flower garden especially for the museum's opening. In 2017, he redesigns the garden with a clear nod to classical garden architecture. Today, the garden consists of some 50 species of perennials and ornamental grasses. In this way, Oudolf created a garden that is interesting all year round. Today, Landgoed Voorlinden covers forty hectares and a three-quarter-hour walk takes you through different landscapes: grassland, ponds, woods and dunes. Cool fact: from the highest dune you can see the North Sea on a clear day.
Very fittingly, the visit to Museum Voorlinden coincides with the start of the solo exhibition 'Bilderstreit', featuring monumental work by artist Anselm Kiefer. Among other things, you can wander through grand natural landscapes and installations made of straw, causing the content of the expo to be even more in line with the framed vistas you get of the surroundings from the museum than usual. "You are inside, but just as much outside," Jacob reflects as he steps out of Richard Serra's Corten steel sculpture and is treated to an immense view of Oudolf's gardens. Thomas: "Even the Italian Viabizzuno garden lighting is clearly chosen to blend in with the surroundings. Precisely for that reason, we also like working with it."
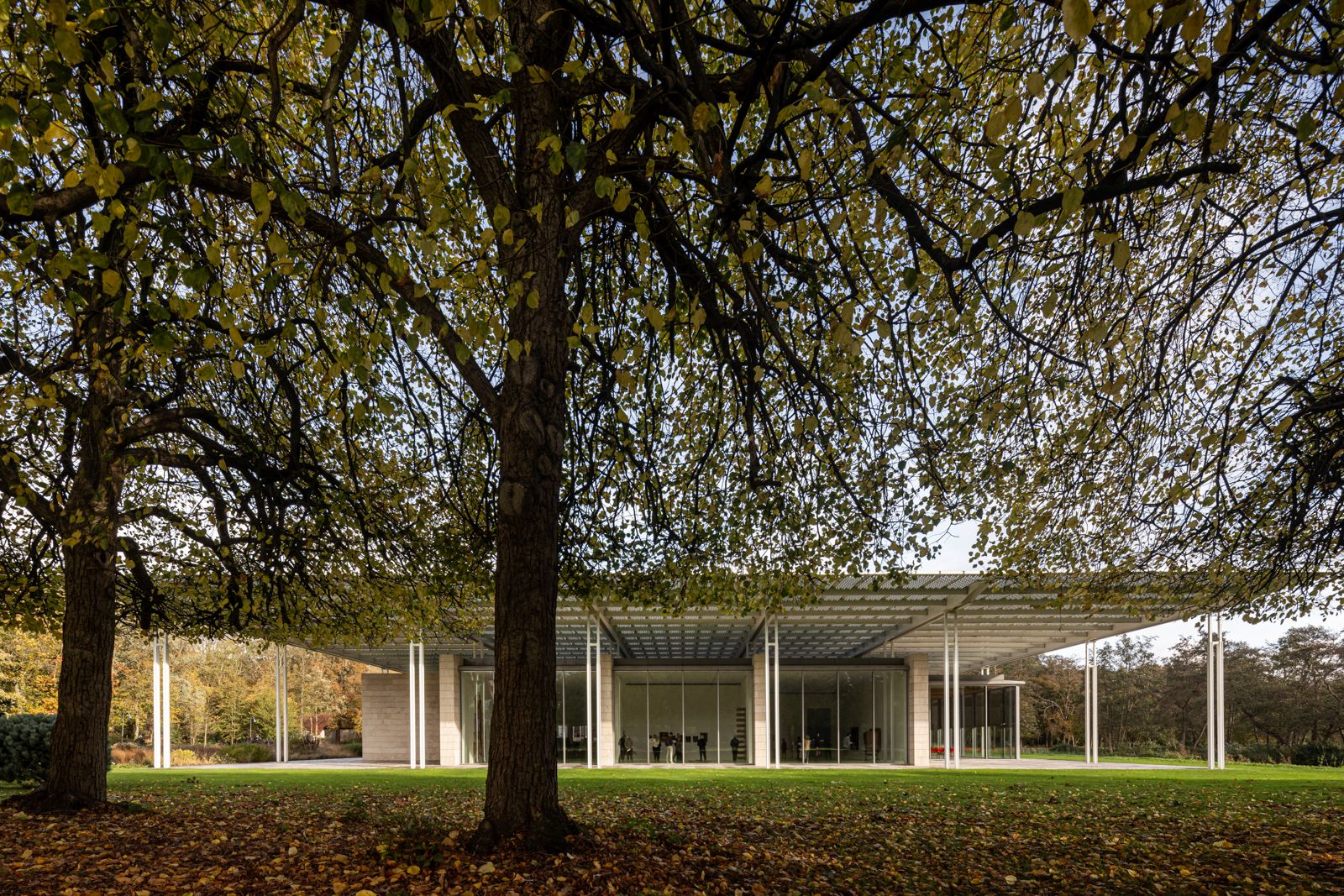
No museum without Joop
The man behind Museum Voorlinden is Joop van Caldenborgh. Over the past 50 years, the Dutch former industrialist has gathered the largest private collection of modern and contemporary art in the Netherlands; ranging from young talent to established names and varying in style, periods and media. So, diversity all over, which is alternately displayed in the museum and complemented by changing exhibitions three to four times a year. Some icons from the collection have a permanent place in the museum, including a Skyspace by James Turrell and a Swimming Pool by Leandro Erlich. Even more so, these so-called highlights were specially designed for Voorlinden and integrated into the architecture. The works have a high experience factor in common, making the museum an instant public’s favourite for children and instagram aficionados. On the Monday morning of our visit, a classical concert is also scheduled. The auditorium is filled with enthusiasts and the sounds fill the museum. "All I miss is a star chef in the pavilion to complete the experience of art," Thomas says. "Like in the Bourse de Commerce in Paris, for example. It completes the intertwining of architecture and art for me."
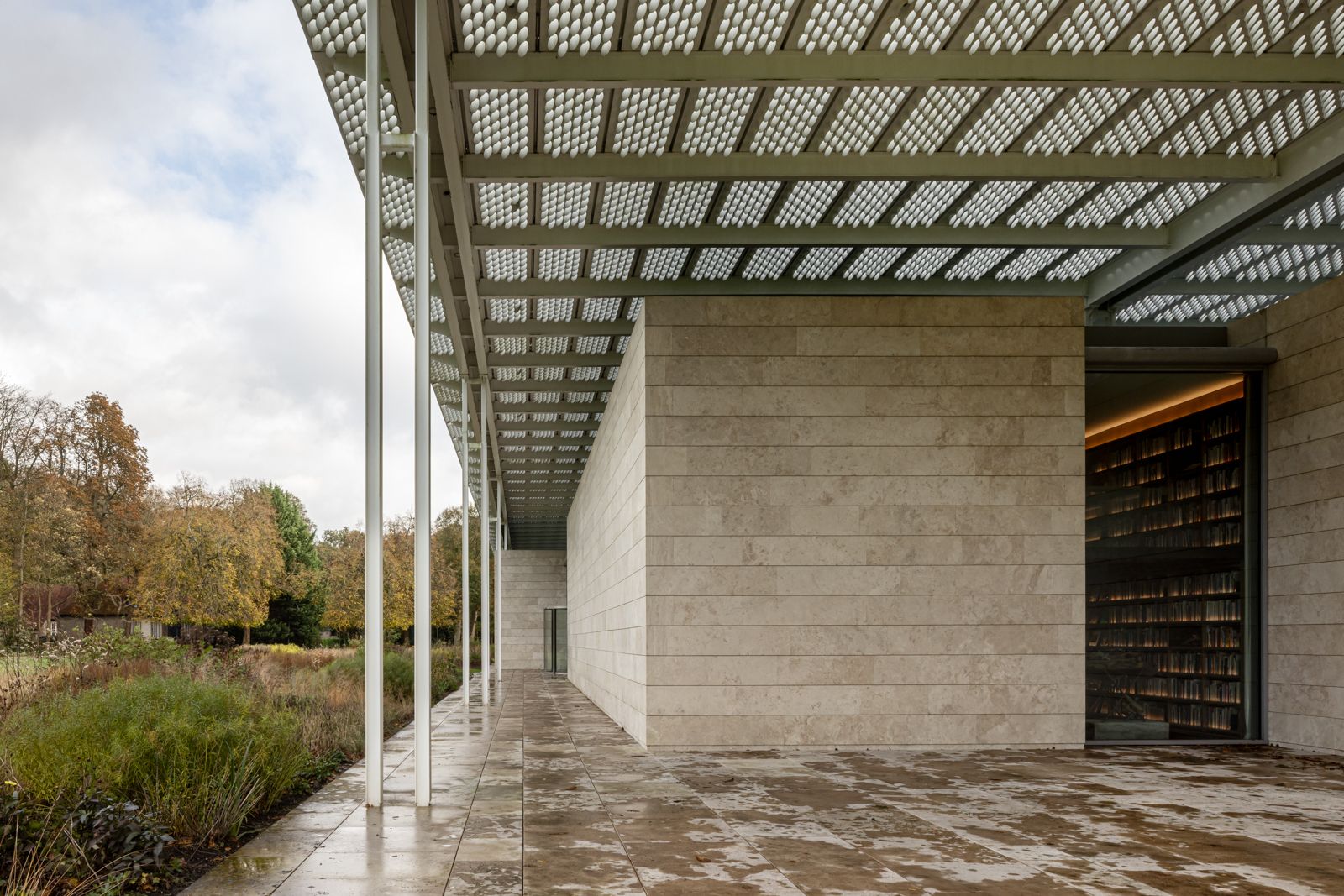
No art without light
The trio is told that it is a treat to exhibit here. And the museum owes it all to the light. It promptly makes the men raise their heads to the floating roof above the building. That is made up of more than a hundred aluminium tubes cut at an angle, reflecting northern light directly and southern light indirectly. Another factoid perhaps? One person at Voorlinden makes it his life's work to diligently clean the tubes non-stop. When he gets to the last one, he starts at the front again. And when the abundance of daylight is lacking, the shortage is made up by LED lights shining up like uplights, so that even this light is reflected and fills the room. It is the kind of maniacal detailing that the group of men also notes elsewhere in the museum. In neatly concealed techniques, for example. The grids in the floor, for instance, were designed specifically for the museum. To maintain unity and tranquillity, they are placed exceptionally along the length of the room and serve not only to promote air circulation, but also make sockets invisible.
Other 'disruptive' elements, such as the obligatory escape route signs, are also concealed in the walls, as is explained to the three men. For Museum Voorlinden, for example, the 'emergency switch-on' was developed too, an innovative lighting technology that ensures that safety messages light up in targeted places on the wall when an emergency occurs. The building's apparent simplicity lies in its complexity, that much is clear. And as we stride through the tall and bright exhibition spaces, Jakob stops in a passageway. Keeping his ear against three mini holes in the wall, he hears ... the sea. These, too, are fine details.
But back to the light for a moment, because without it there is no experience. This is also understood by the TJIP duo, who, thanks to their special relationship with the sea, have already realised a large number of projects on the Belgian coast and make grateful use of the subdued northern lights there too. Thomas: "The way the light on our coast enters diffusely and is supplemented meticulously in our work by artificial light and even candlelight; that's what I experience here too. It creates an overwhelming modesty.”
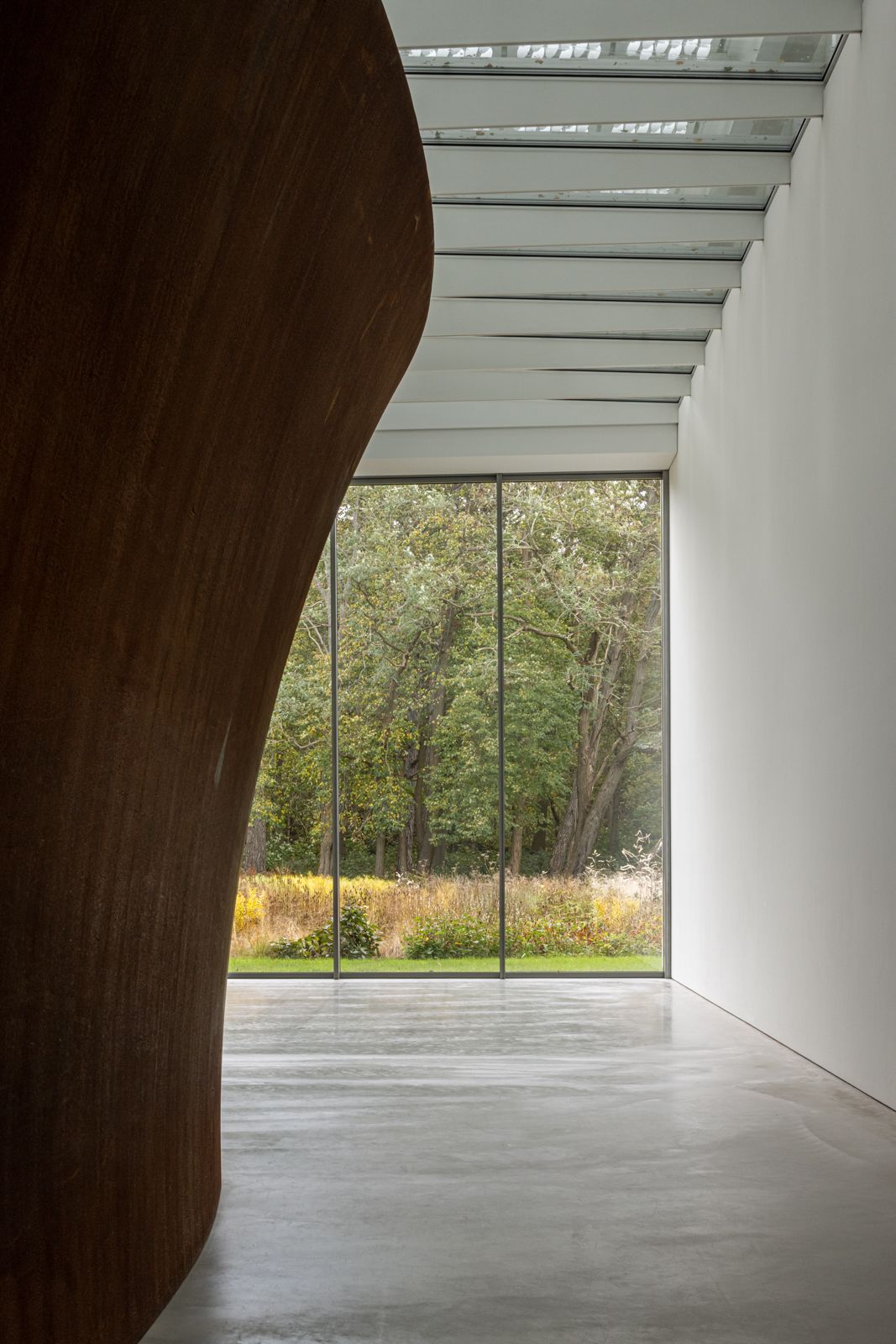
The absent architect
We would almost forget to talk about the creator of Museum Voorlinden. Nevertheless, Dirk Jan Postel of Kraaijvanger Architects managed to design a building that does not focus on itself, but on art. "Everything is attention, except the architecture and its architect," Anton says. "That statement is in line with the whole concept of the museum, but I dare to suggest that it also resulted from the close collaboration with the building owner, who very clearly enforced his vision here." Kraaijvanger's design shows a long, geometric volume with an open structure of six walls parallel to the dune edge. Those walls integrate everything needed to keep the halls empty and some non-load-bearing parts can even be moved depending on the ongoing expo. With an interior by Italian architect Andrea Milani combining wood and steel and, in the context of a museum, a non-obvious but deliberate choice of parquet flooring, the museum was given its homely feel. Admittedly, the state-of-the-art library with wall-to-wall carpet further contributes to this. The key to the experience of space here furthermore lies in the mathematical rules, that start from a plank width of 200 millimetres, a stone size in height of 400 millimetres and a multitude for every other occurring size.
Remarkable: stone was sourced from Siena area for the construction of the travertine façade. The construction team even took bottles of dune sand to the Italian quarries to find the matching colour. Moreover, a white-steel colonnade with ultra-slim façade columns carries the unusual roof structure.
And as Anton, Jakob and Thomas bid farewell to Museum Voorlinden with a view of the auditorium and whilst they see but do not hear a well-filled hall with audience and musicians, the understanding of the power of experience reaches its peak. As well as the realisation that the experience is different, with or without all your senses sharpened.
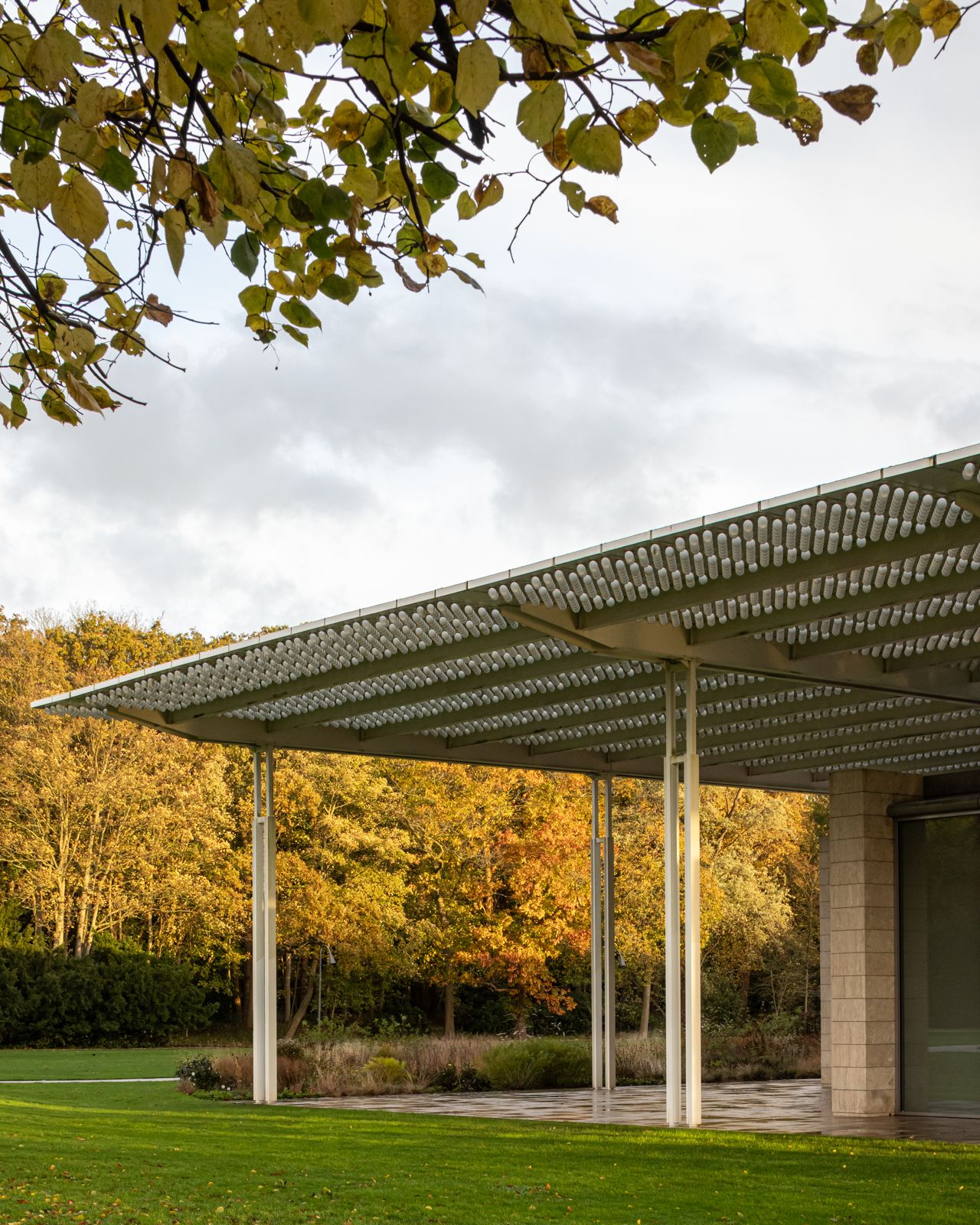
Photography: Tim Van de Velde
Text: Leslie Vanhecke