In Tremelo (Belgium), Mieke Van Herck architects realized a mesmerizing villa that seamlessly combines classic stateliness with contemporary luxury. Characteristic features include the elongated glass façade extending to the upper floor, a pool house that, while being attached to the house, offers an overwhelming connection with the garden, the refined and sophisticated wabi-sabi influenced interior and not to forget – a boutique dressing.
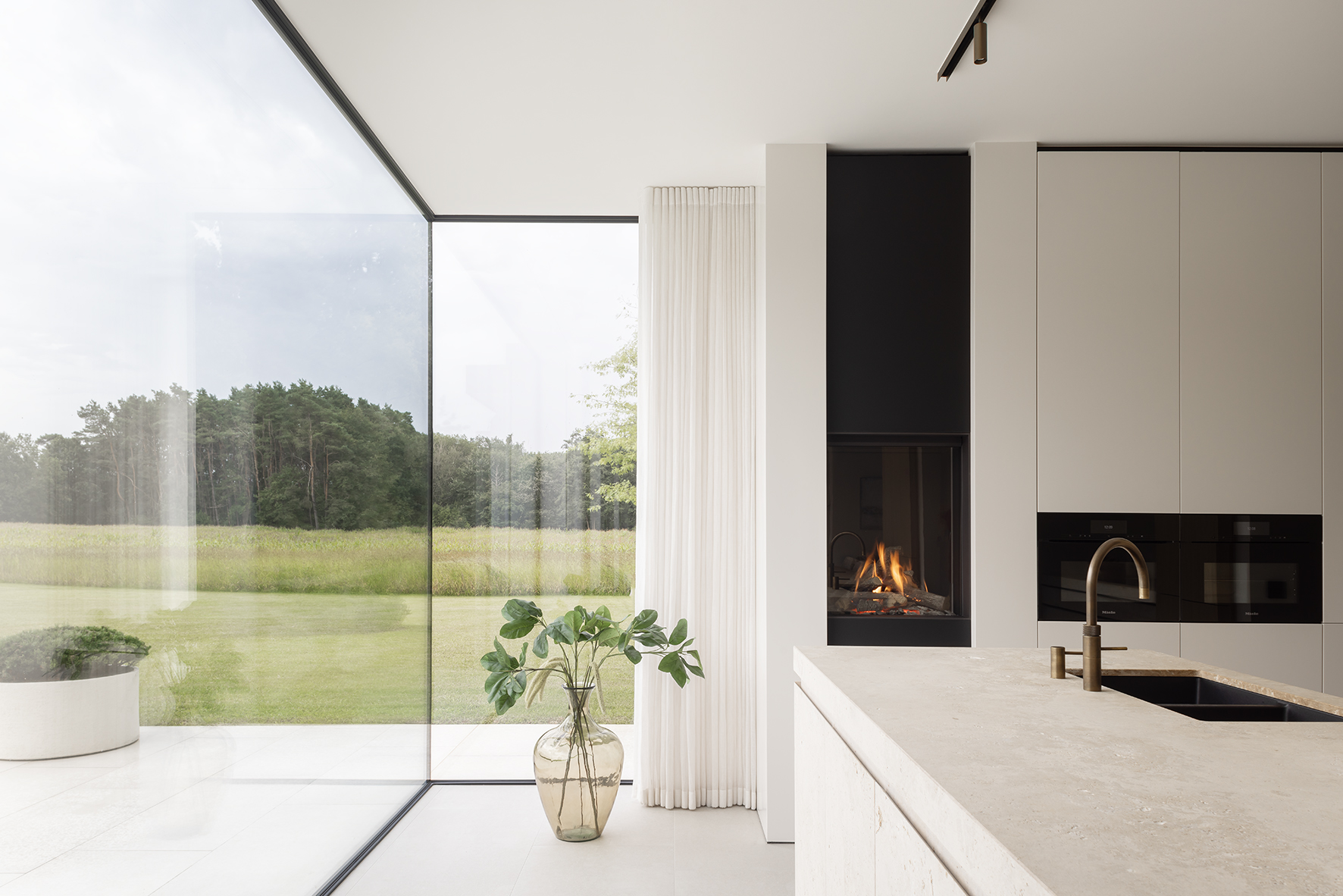
Residence VN by Mieke Van Herck architects
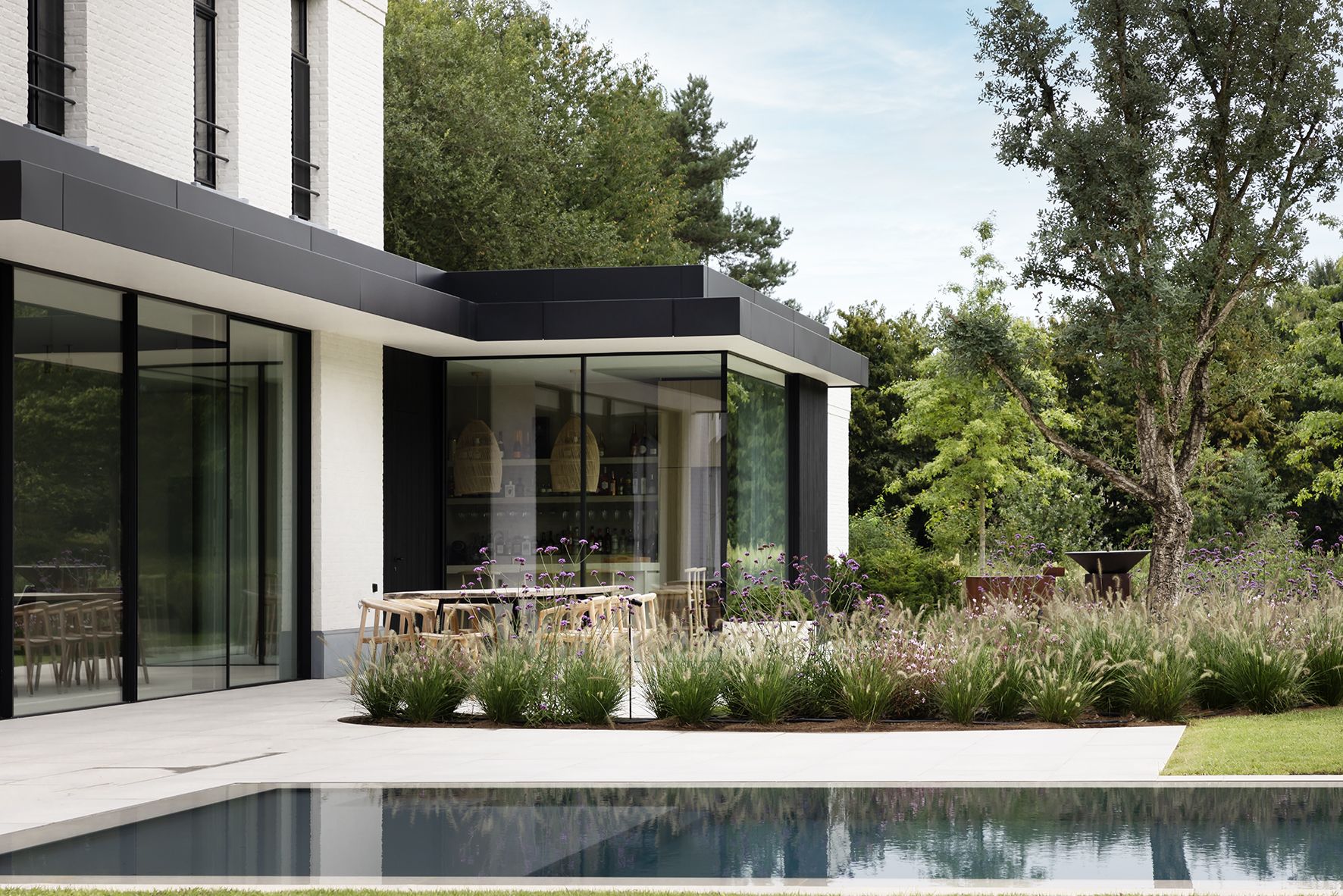
Captivated by her signature architectural style, a family of three approached Mieke Van Herck. The design of Residence VN grew out of their desire for a home that would reflect both their identity and lifestyle. Characteristic features include the back of the house, with its single, elongated glass façade overlooking the garden and wider surroundings. The kitchen window, for its part, even extends to the upper floor, offering unbeatable panoramic views from the master bedroom. Another unique feature is the pool house, creating a connection to the garden, all while still being attached to the house. As you seamlessly meander from the kitchen towards the pool house bar, you can look through the glass floor and see the wine cellar and mancave. In a nutshell: Residence VN is a unique place to relax and hang out with friends and family.
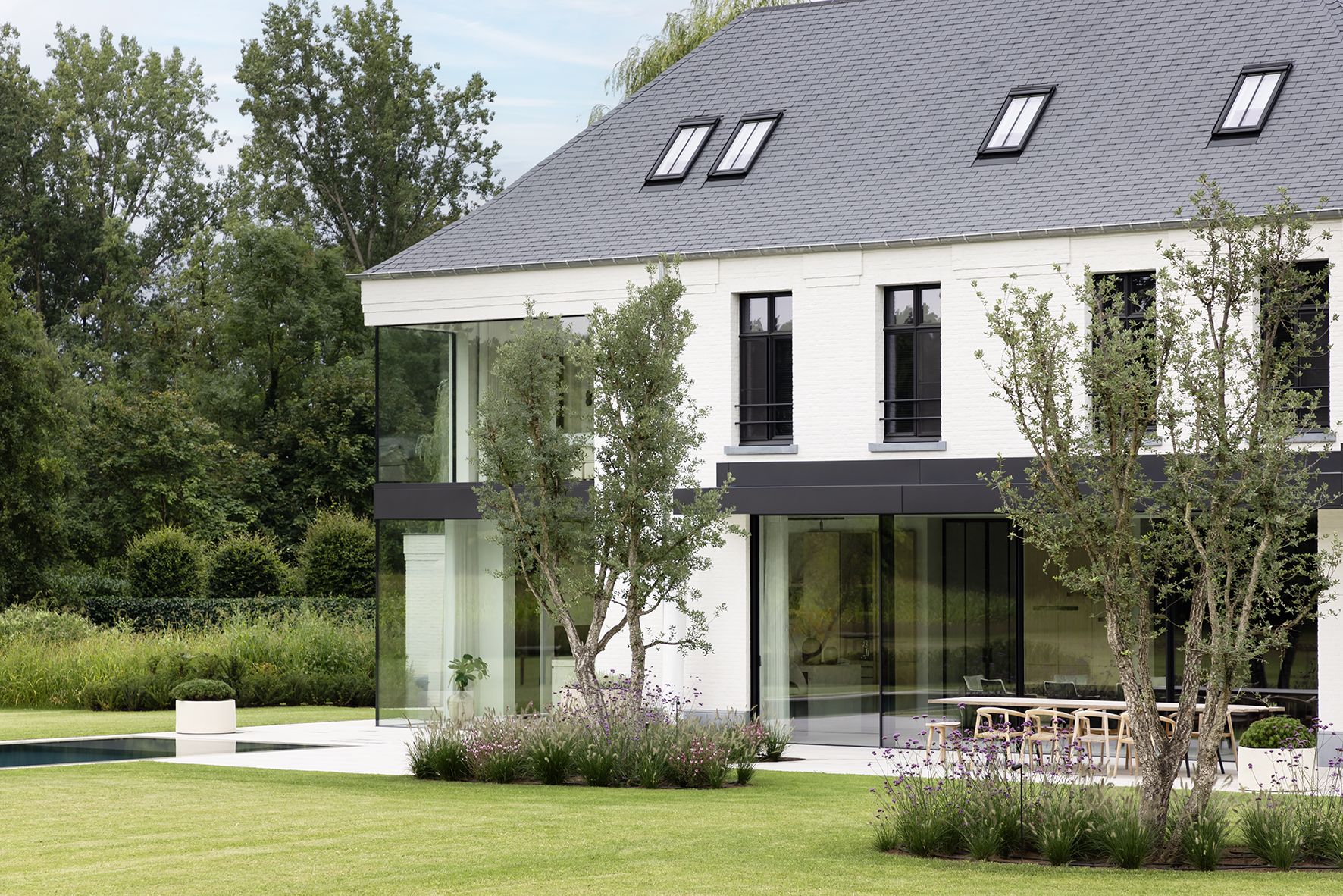
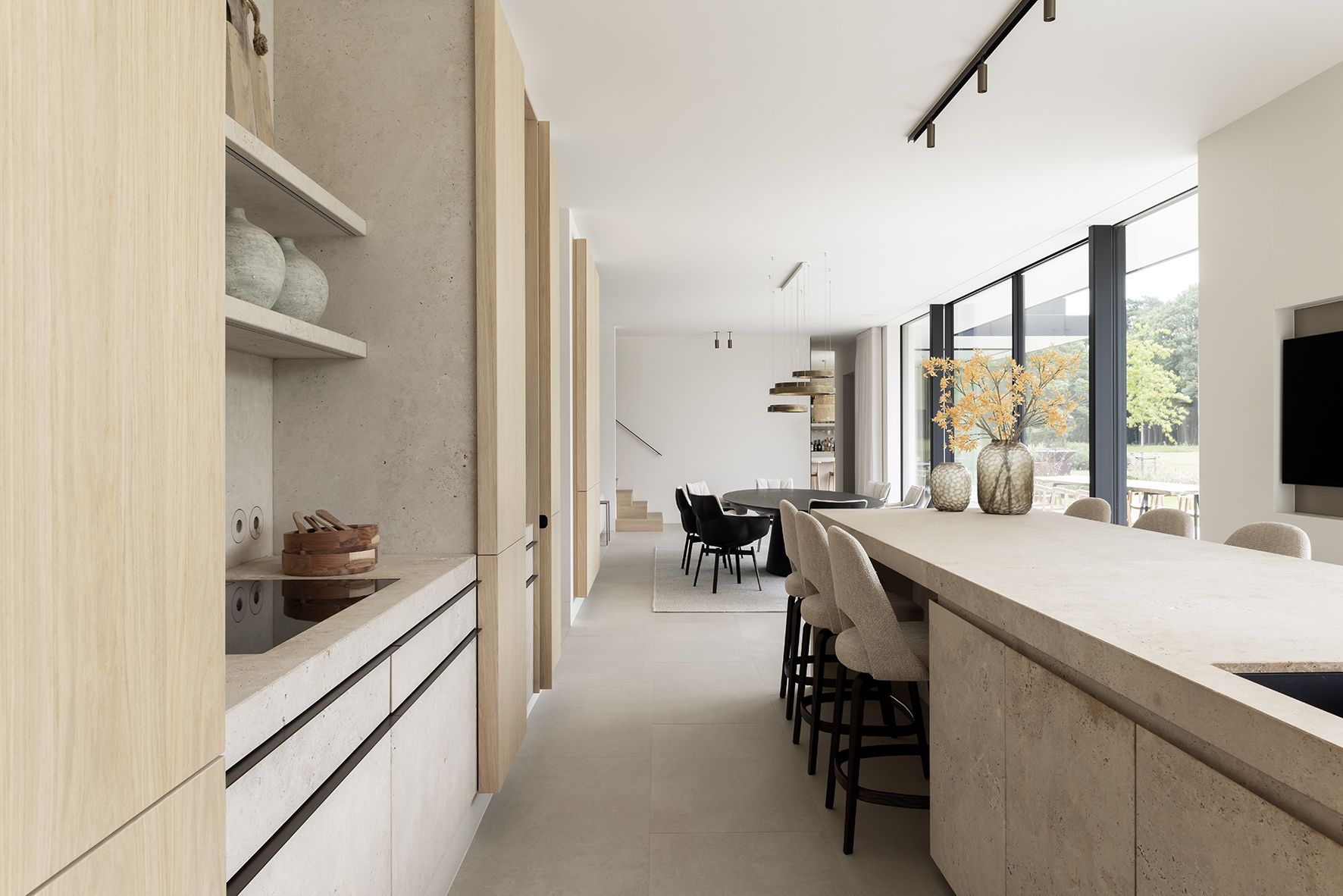
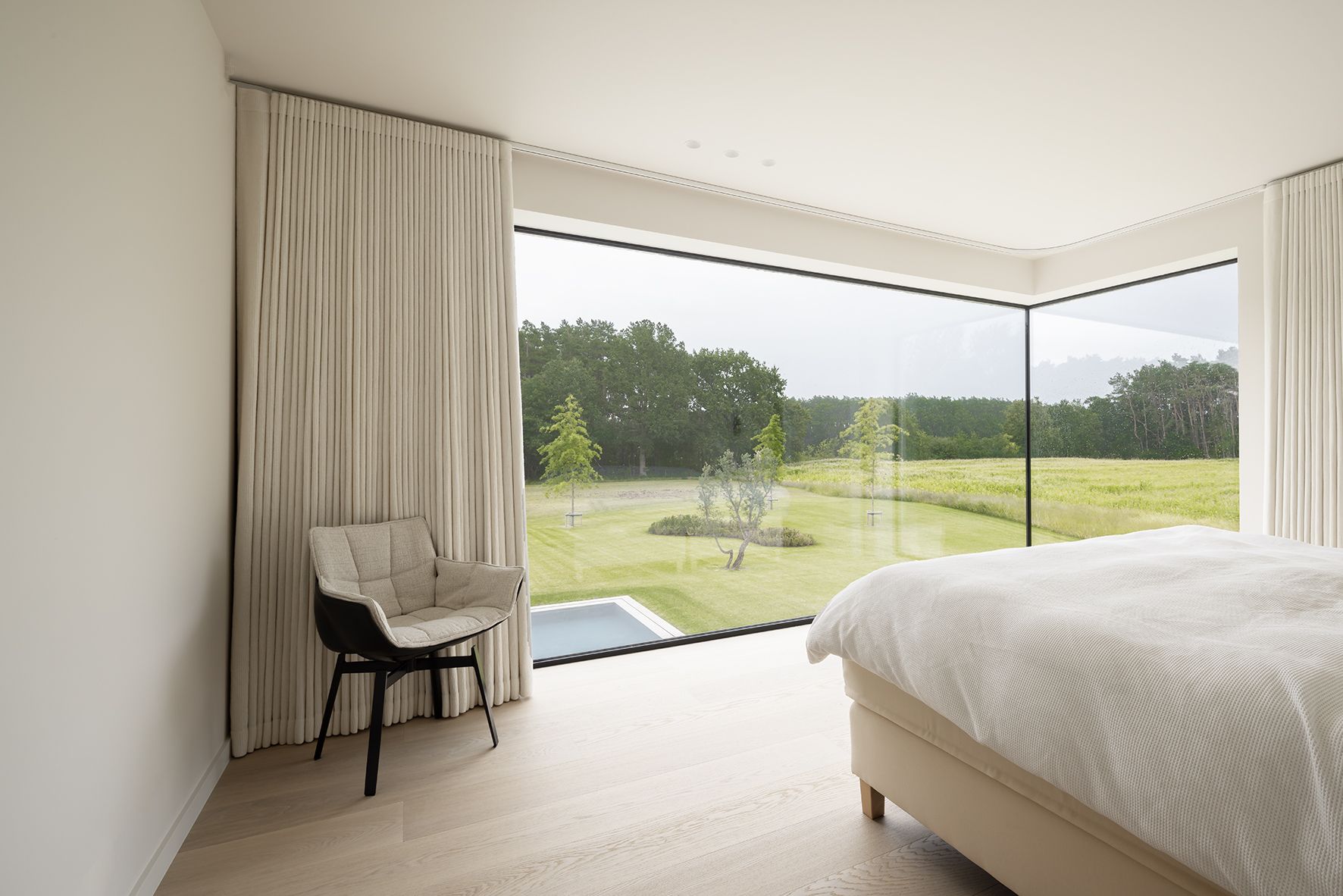
Wabi-sabi family bathroom
In terms of interiors, the lady of the house dreamt of a luxurious wabi-sabi style, conveying that endless holiday feel. To achieve this, the architectural team opted for a light, soft and sandy tone-on-tone colour palette. This also led to choosing the specific microtopping used in the family bathroom shower, as well as in the pool house shower, with its curved back wall. The choice of the Italian, cratered Pietra Bicci natural stone that runs throughout the entire property, creating a sense of unity and tranquillity, is also in keeping with establishing a sophisticated, zen interior.
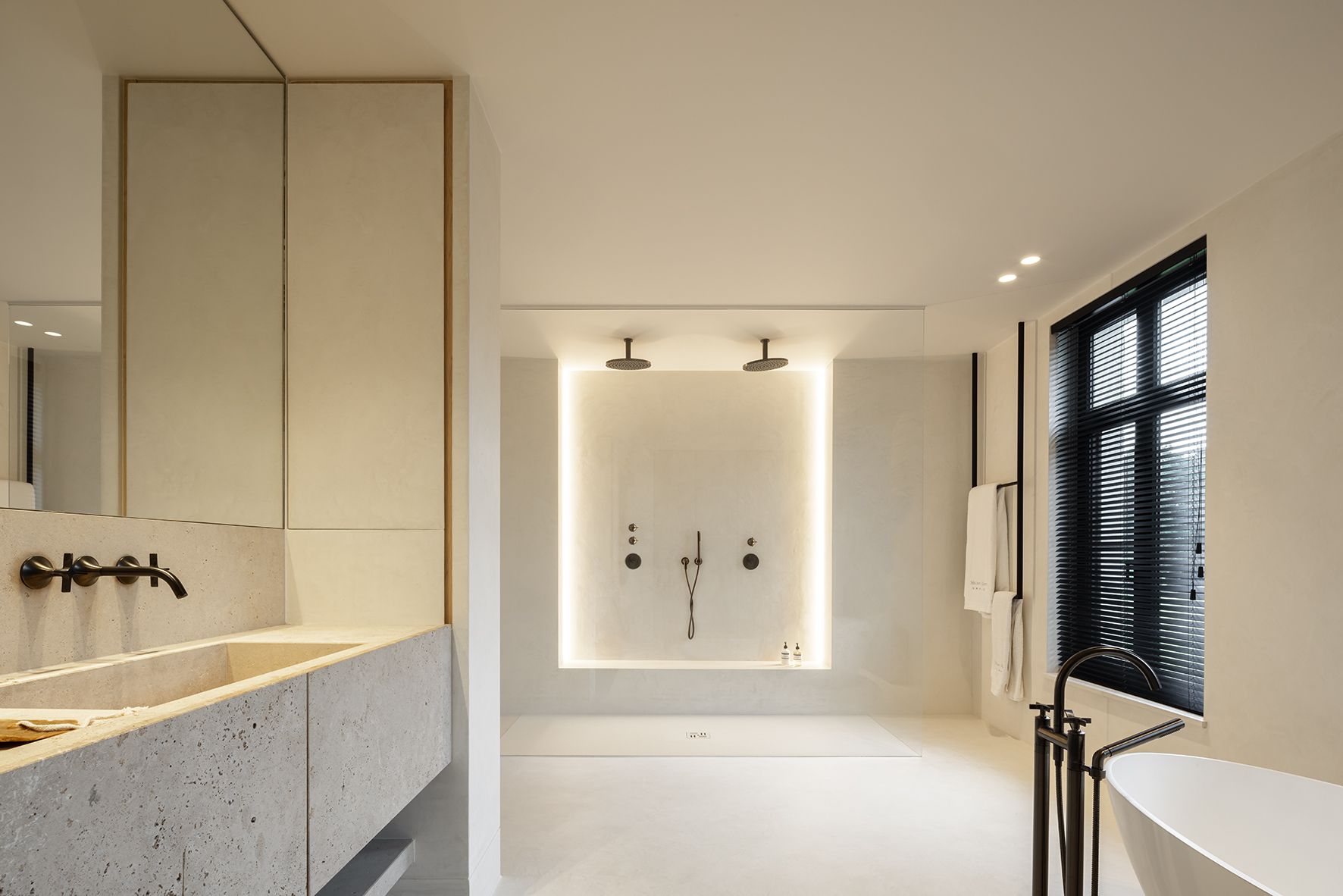
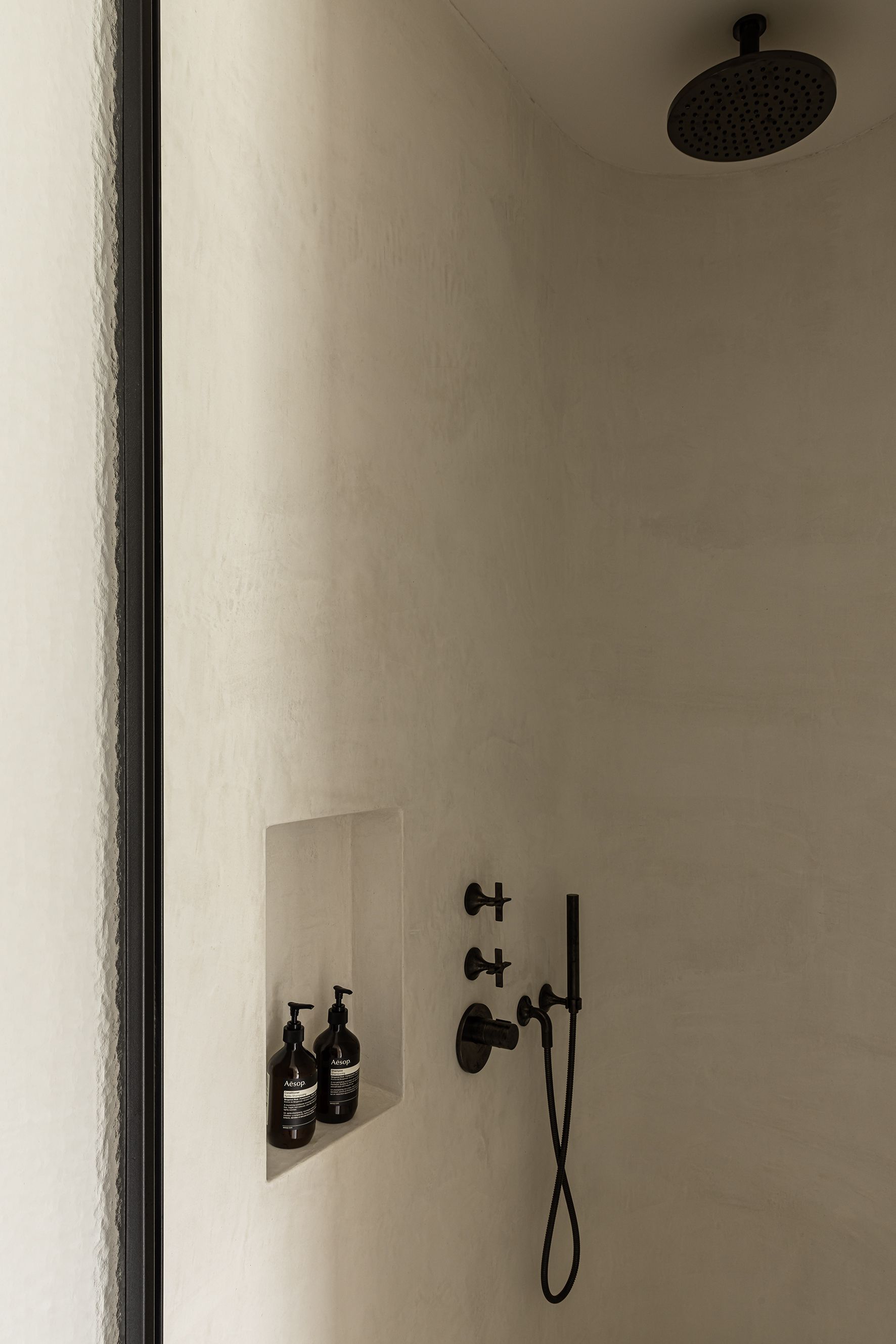
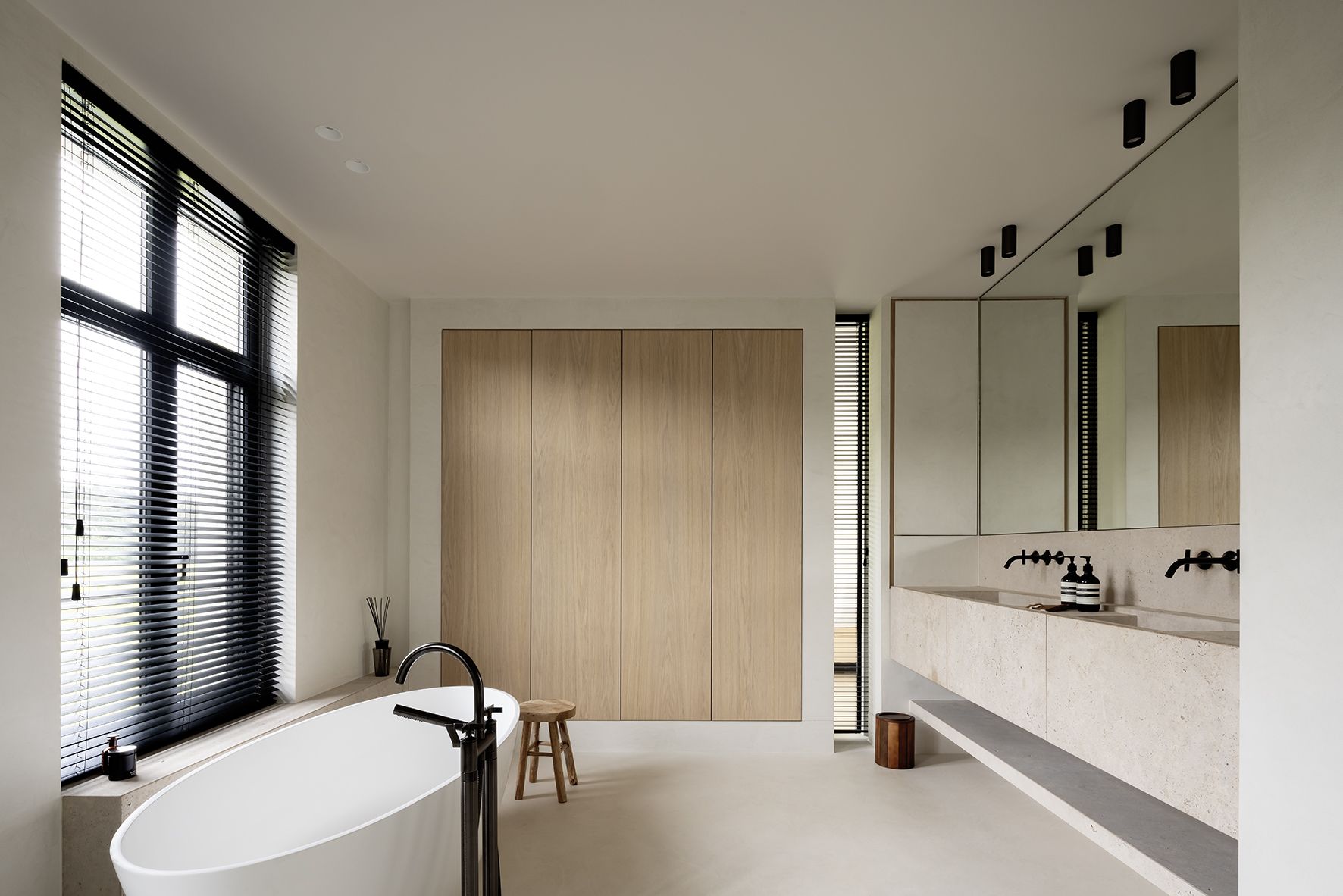
Italian design furniture
Besides a fully equipped professional statement kitchen for the home's amateur chef, the ground-floor living area has been furnished with Italian design furniture, including a Minotti Freeman sofa, B&B Italia Husk armchairs and an Emmemobili Ufo table, all personal favourites of architect Mieke. Finally, let us take you to the upstairs dressing room. This was conceived as a dual, open-access boutique wardrobe in open connection with the master bedroom and bathroom, where both husband and wife can store – and mull over – their beloved fashion items.
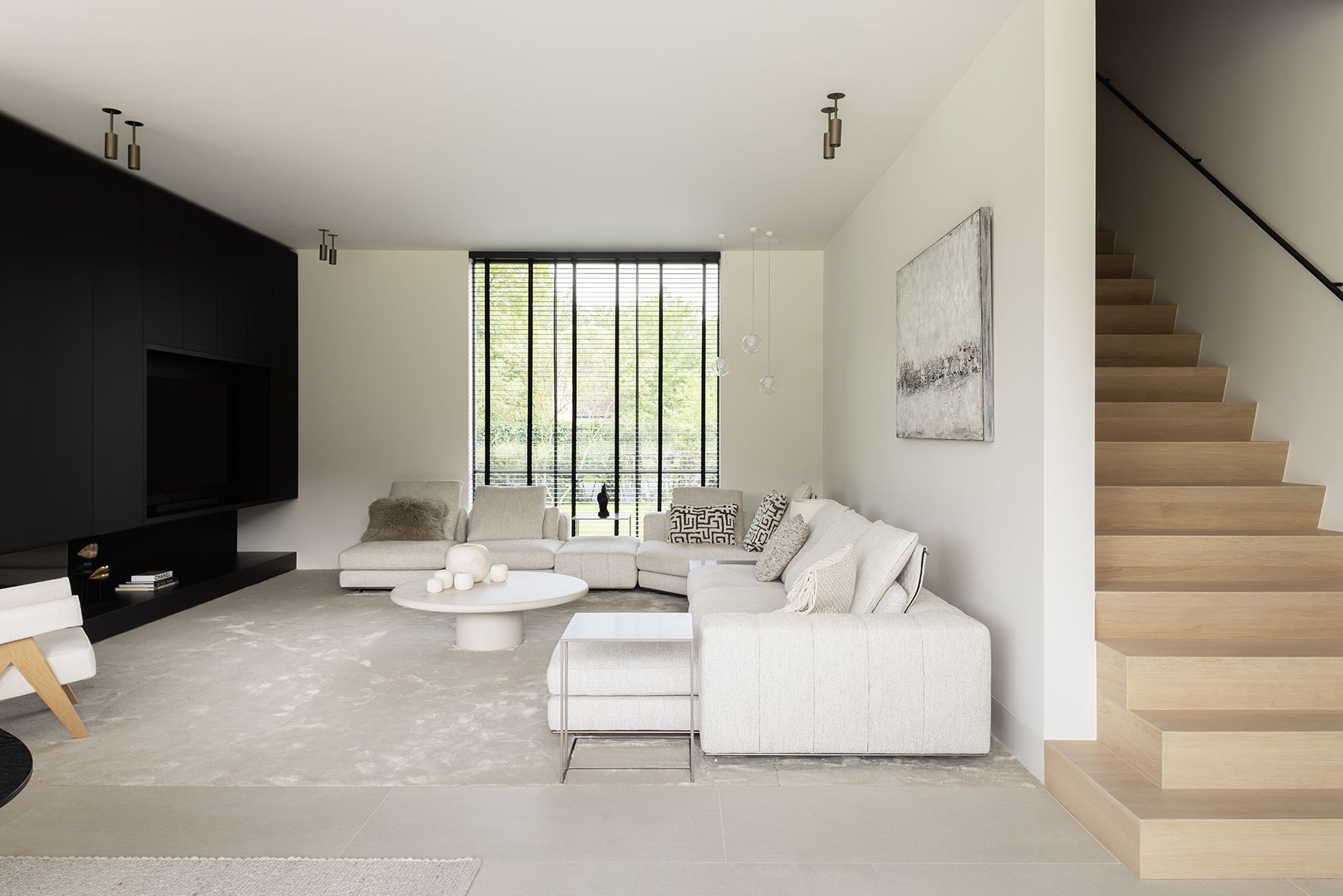
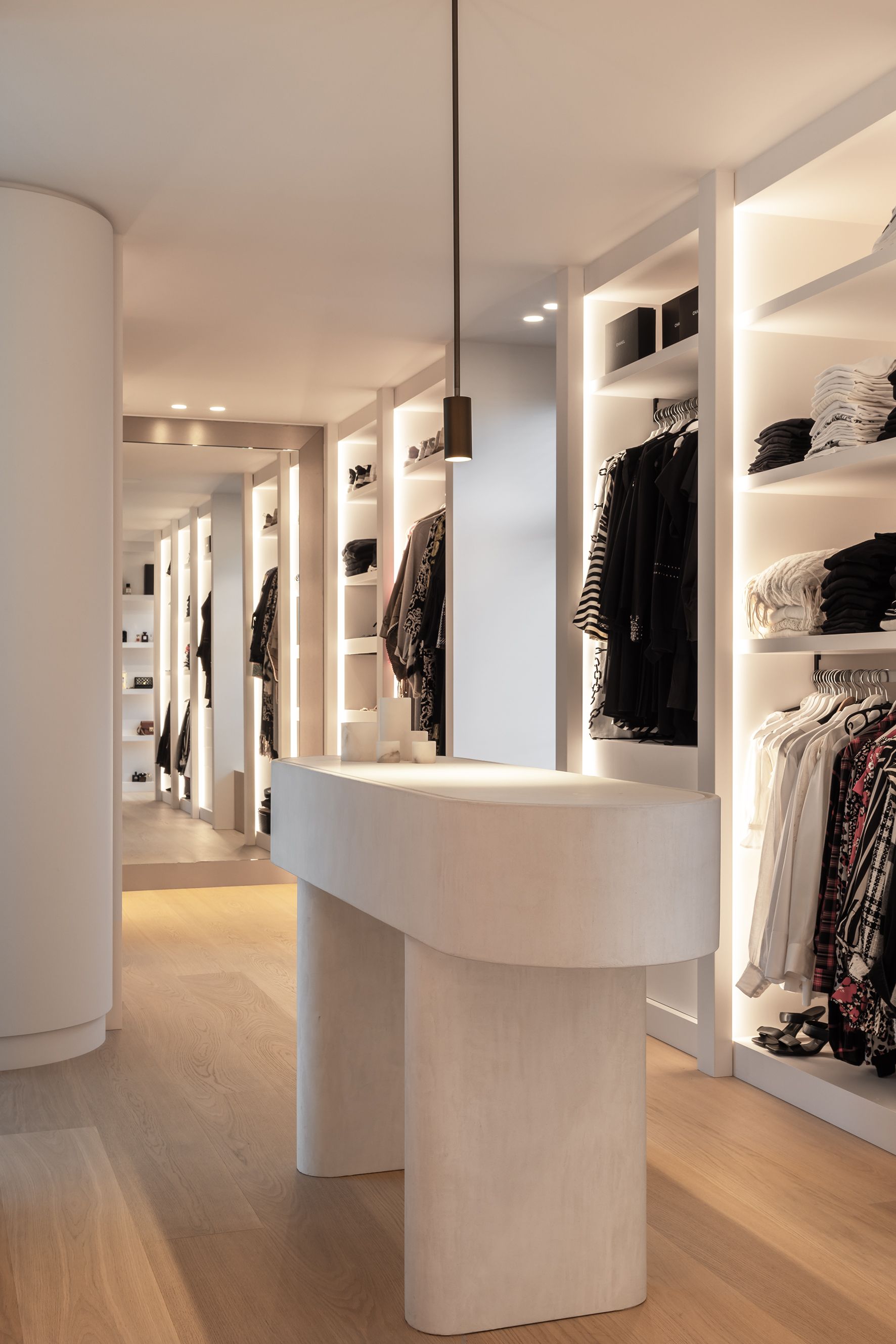
SAVVY x Mieke Van Herck architects: international press relations
Check out our other cases here.
Photography: Annick Vernimmen